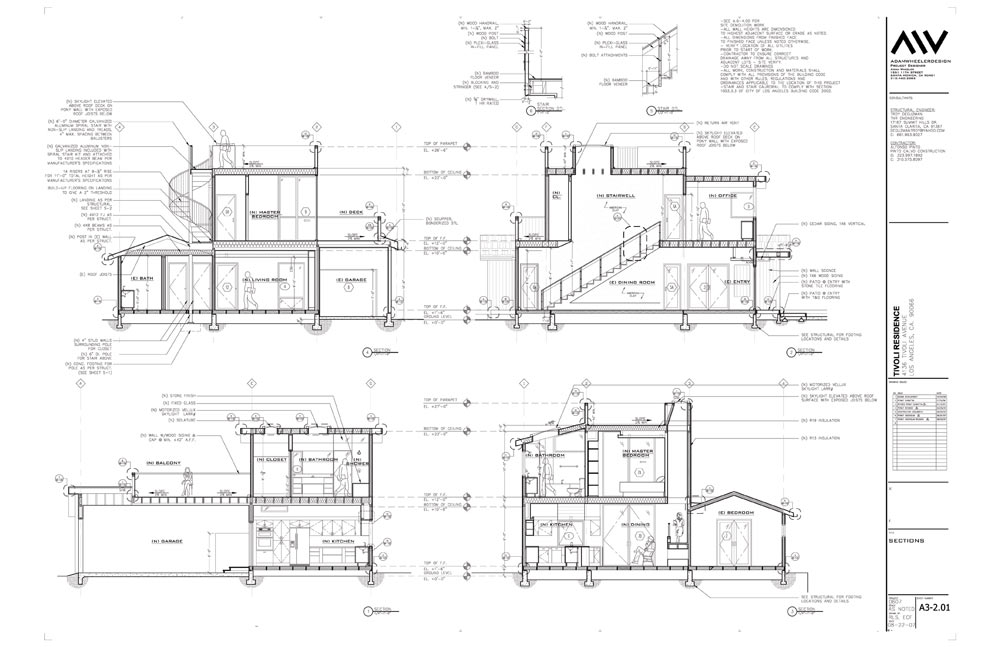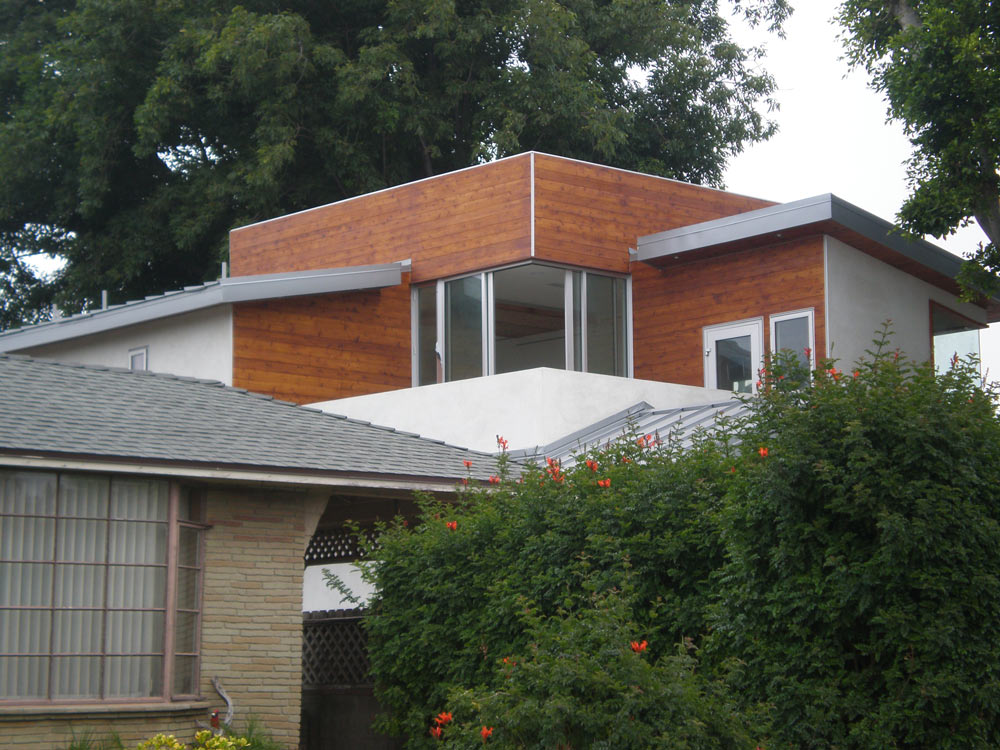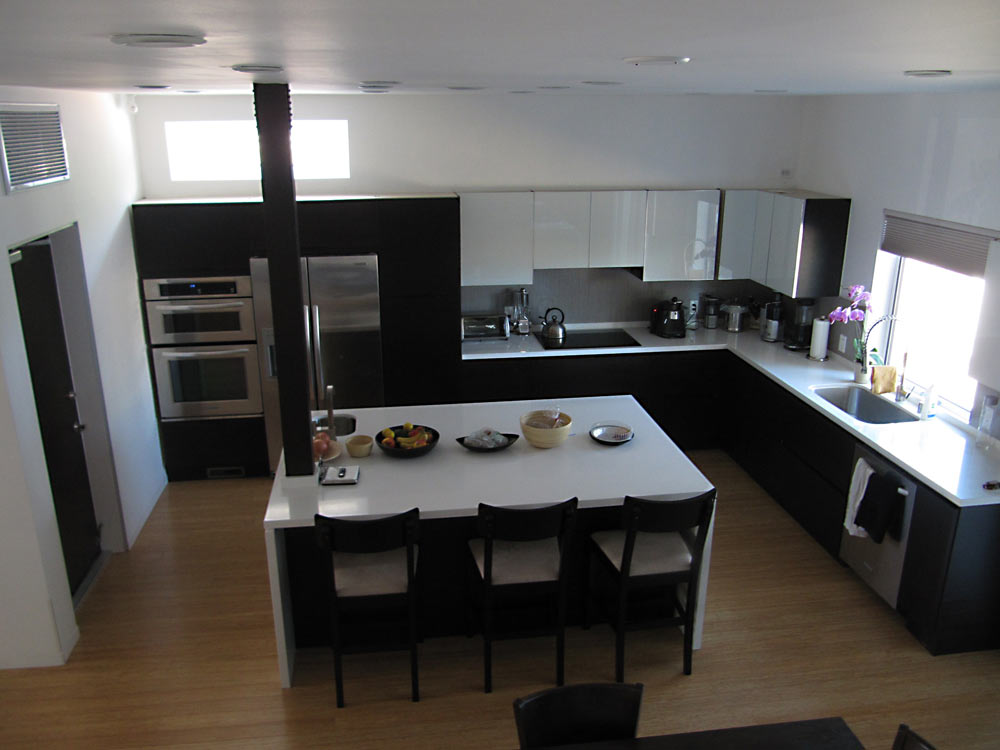Tivoli Residence
Completed 2008
Marina Del Rey, CA.
- Was an existing 2400 sqft. 1930’s bungalow, AWD was hired to completely remodel the home and incorporate an addition of 1800 sqft.
- Inspired by the site conditions and the client’s request to maintain a third of the existing building, the concept of an urban tree house and its many levels was a starting point for the layout of the living space.
- Emphasizing the connection to the outside, all of the interior spaces extend out to the front and rear yards with decks allowing the residents to fully utilize their outdoor space on all levels beneath the shad of the existing trees.
- Sustainable materials and systems were utilized throughout the house, some of which included: bamboo & cork flooring, clay accent walls, low VOC paints, formaldehyde-free insulation, FSC cedar wood siding, Trex decking, tankless water heater and the use of maximum cross ventilation






















