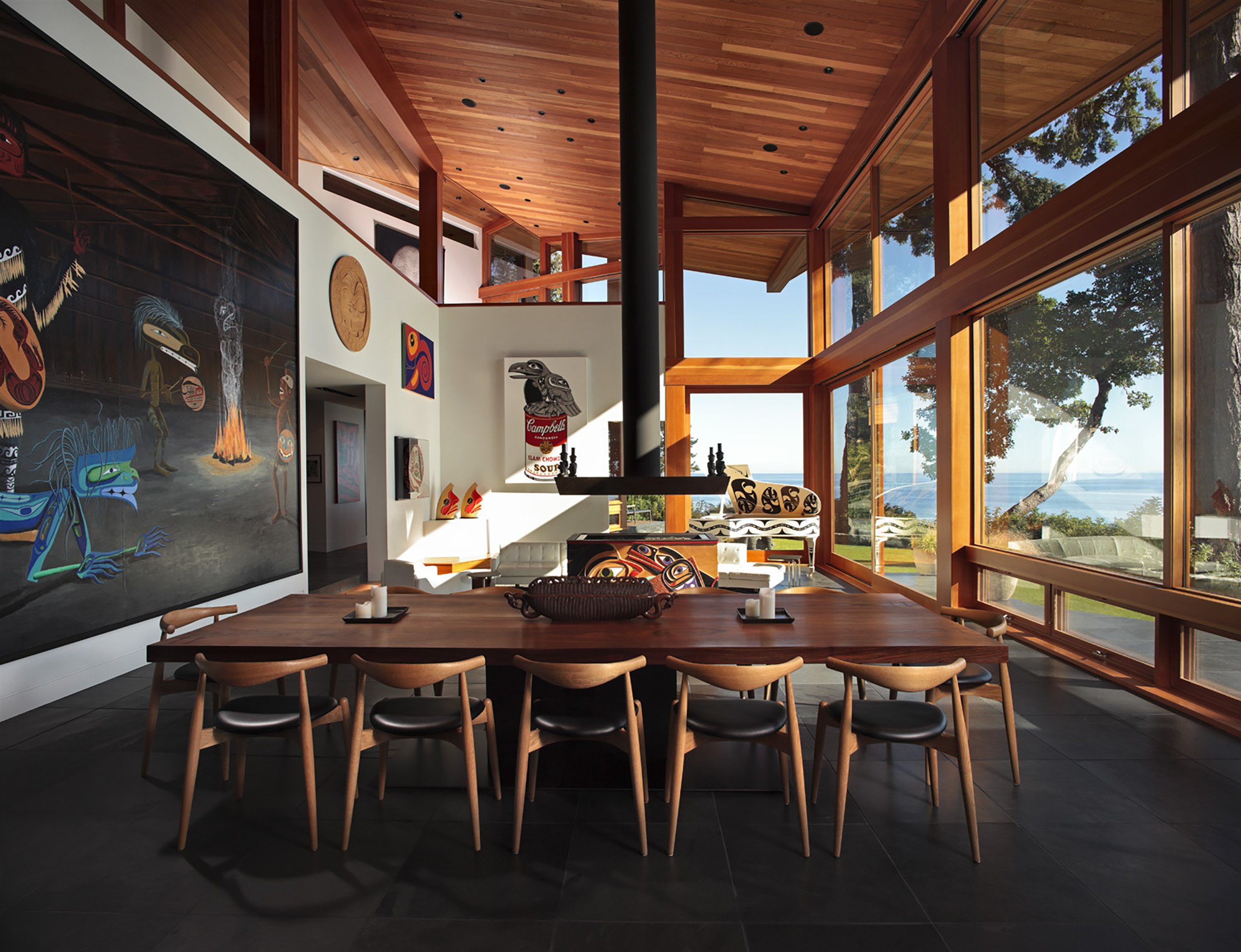Roberts Creek Residence
Completed 2000
Robert’s Creek, Vancouver, Canada
- The house is a 5,700 sq.ft. weekend residence for an art collector and his family.
- necessity for the architecture to ingratiate the site’s natural beauty and views, the historical groundings of local building traditions, and their extensive contemporary Canadian art collection
- Positioned on the Sunshine Coast 60 miles northwest of Vancouver, British Columbia, the Robert’s Creek Residence sits on 5 acres commanding 180-degree views of the Georgia Strait and forest.
- Construction Type=Steel
- The program of the two-story house includes a spacious master bedroom with full-size bathroom, kitchen, entertainment room, two offices, living room with central ceiling hung fireplace, dining room, wine cellar, exercise room with steam shower and a game room for the clients vintage snooker table.
- Design incorporated the ability to provide maximum views out towards the Georgia strait as well as five acres of meadow, stream and forest above the site.
- Newly commissioned First Nations art pieces will grace the house and property
Gallery
Project Background
Can a house be Organic and Urban at the same time ?
Concept:
The Roberts Creek Residence is a house for Art and for Living. It is inspired by the Villa concept as retreat from city life and although this house is more urban in its massing, it reflects this merging of lifestyles between City and Country, Organic and Machine, Inside and Outside.
It is also inspired by the Clients’ love and appreciation for both contemporary and traditional Art (First Nations and Contemporary Canadian Art). The house is a conceptual “Longhouse” which has been “re-configured” to the site and the needs of the Clients. Totems celebrate the point of entry in compression, the fireplace commands the “spiritual center” of the house and it is open in plan to promote community.
Site:
Due to the sites natural beauty and views, we positioned the house at the edge of the bluff so that the Client could feel the air and water, maximize the views to the east, south and west and be able to hear the creek which runs through the property. The large expanses of glass in the south help the heat gain in the winter, and natural ventilation in the summer. However, maximizing the views posed a challenge due to the Clients need for walls and display space. The result was to create axis with views out to the landscape, and treat the circulation spaces as “galleries”.
I also wanted to open up the northern wall so that views up the site were maintained towards the orchard and forest beyond. Creating a circulation “bridge” upstairs, allowed for views on both sides.
Materials:
The choice of materials also needed to be contextual to the region while merging old and new building methods: Western Red Cedar, Douglas Fir, and Black Slate. Since argillite (inspired by the Clients collection of Argillite sculptures) was not available in the amounts that we would have needed, the Black Slate was chosen as a substitute. Using this palette of materials, the walls and volumes of the house were designed using 5 different siding applications splicing traditional and contemporary textures while reflecting the natural environment, and transforming the house into a sculptural object .
The interiors are designed to connect the interior to the exterior. Large columns support large expanses of roof to mimic the trees and their horizontal canopies, slate walls carry through the house from interior to exterior and back out again, and water flows from a man made creek up and around the house.














